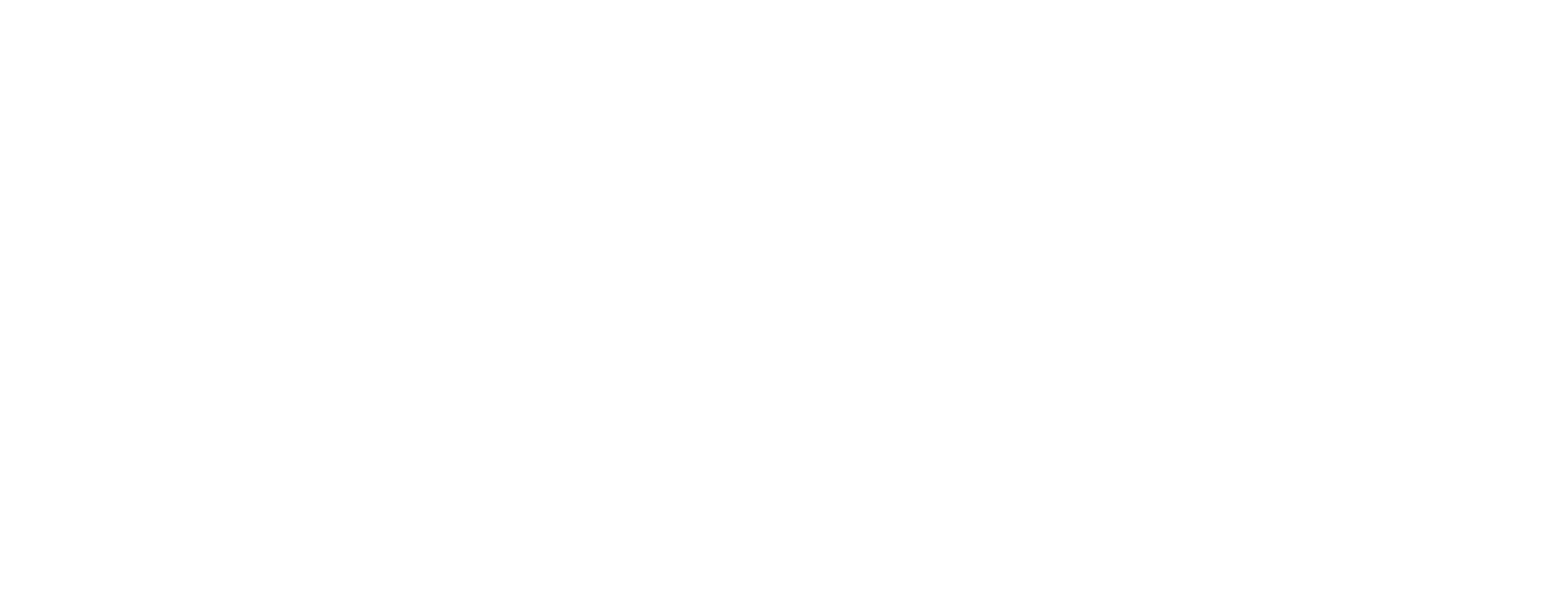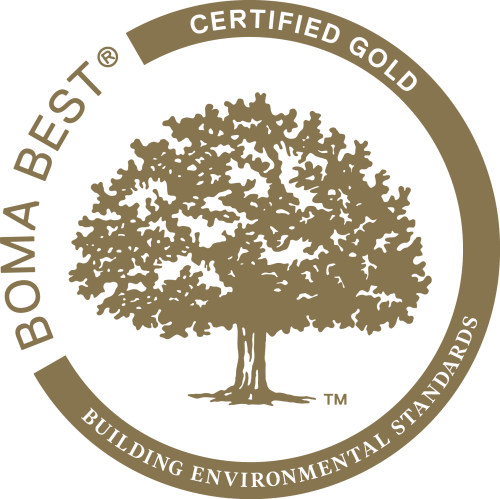910 - 1140 W Pender St, Sun Life Financial Centre
1140 W Pender St, Vancouver, British Columbia get_app
Virtual Toursadd
Suite Information
Suite Size
3,116 sf
Availability
Immediately
Type
Office
Rate
Inquire
Total Additional Rent
$23.14 /sf
Suite Notes
Available immediately. North East corner. Glass entrance, 2 offices, server room, new kitchen. Newly carpeted and painted.
Suite Information
Suite Size
3,116 sf
Availability
Immediately
Type
Office
Rate
Inquire
Total Additional Rent
$23.14 /sf
Suite Notes
Available immediately. North East corner. Glass entrance, 2 offices, server room, new kitchen. Newly carpeted and painted.
Industrial Suite Specifications
Building Description
This 18-storey building won BOMA's Building of the Year award both locally and nationally for 1996/1997. Security card access, on-site management and fiber optics available from multiple carriers. Amenities include a lunchroom, fitness centre, daycare centre, coffee shop and bike storage.
http://www.1140westpender.com/
http://www.1140westpender.com/
Building Features
Class: B
Typical Floor Size: 10,300 sq.ft.
Parking Ratio: 1 per 1135 sq.ft.
Max. Contiguous: 5,621 sq.ft.
Additional Rent
Net Rent Min: $22.00 sq.ft./annum
Managed By
General
Tenant Cost
Building Sizeexpand_more
Number of Floor(s) 18
Typical High Rise Floor 10,600 sf
Total Office Space 167,087 sf
Total Space 167,087 sf
Constructionexpand_more
Elevatorsexpand_more
Safety & Accessexpand_more
Parkingexpand_more
Anchor Tenantsexpand_more
Public Transportexpand_more

