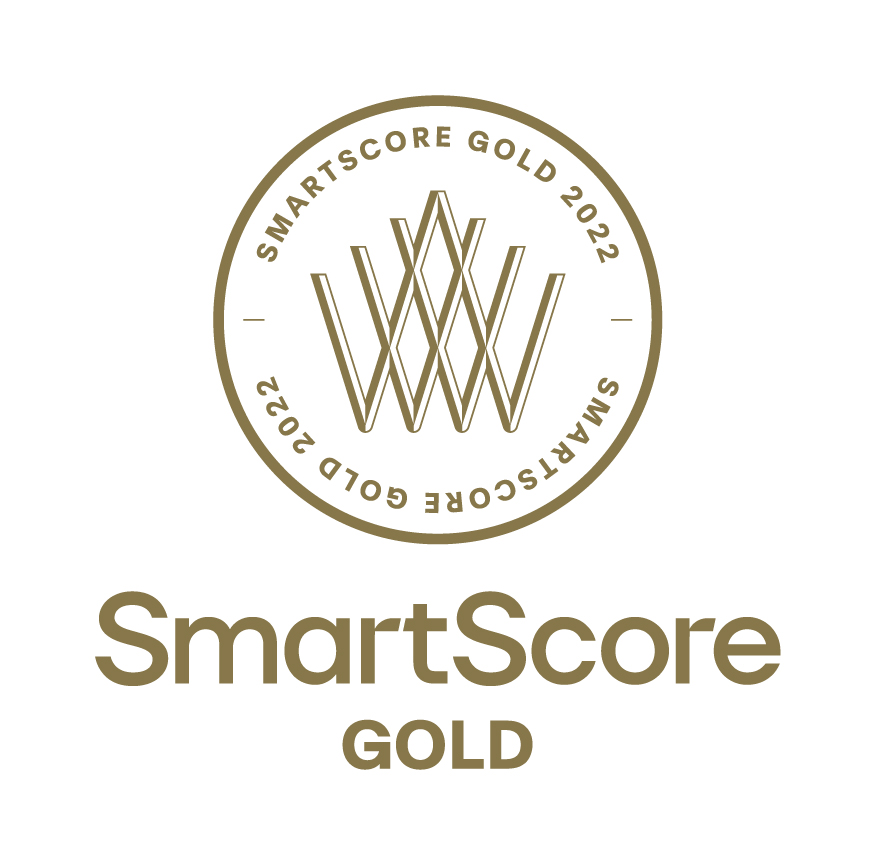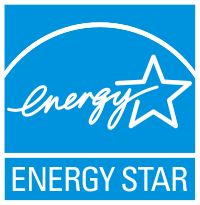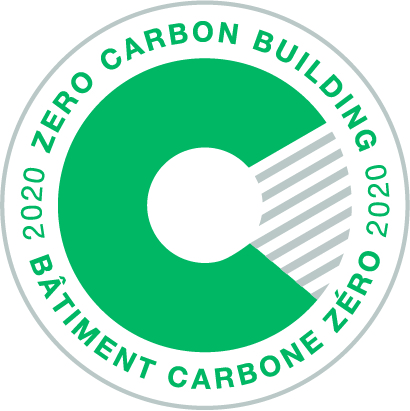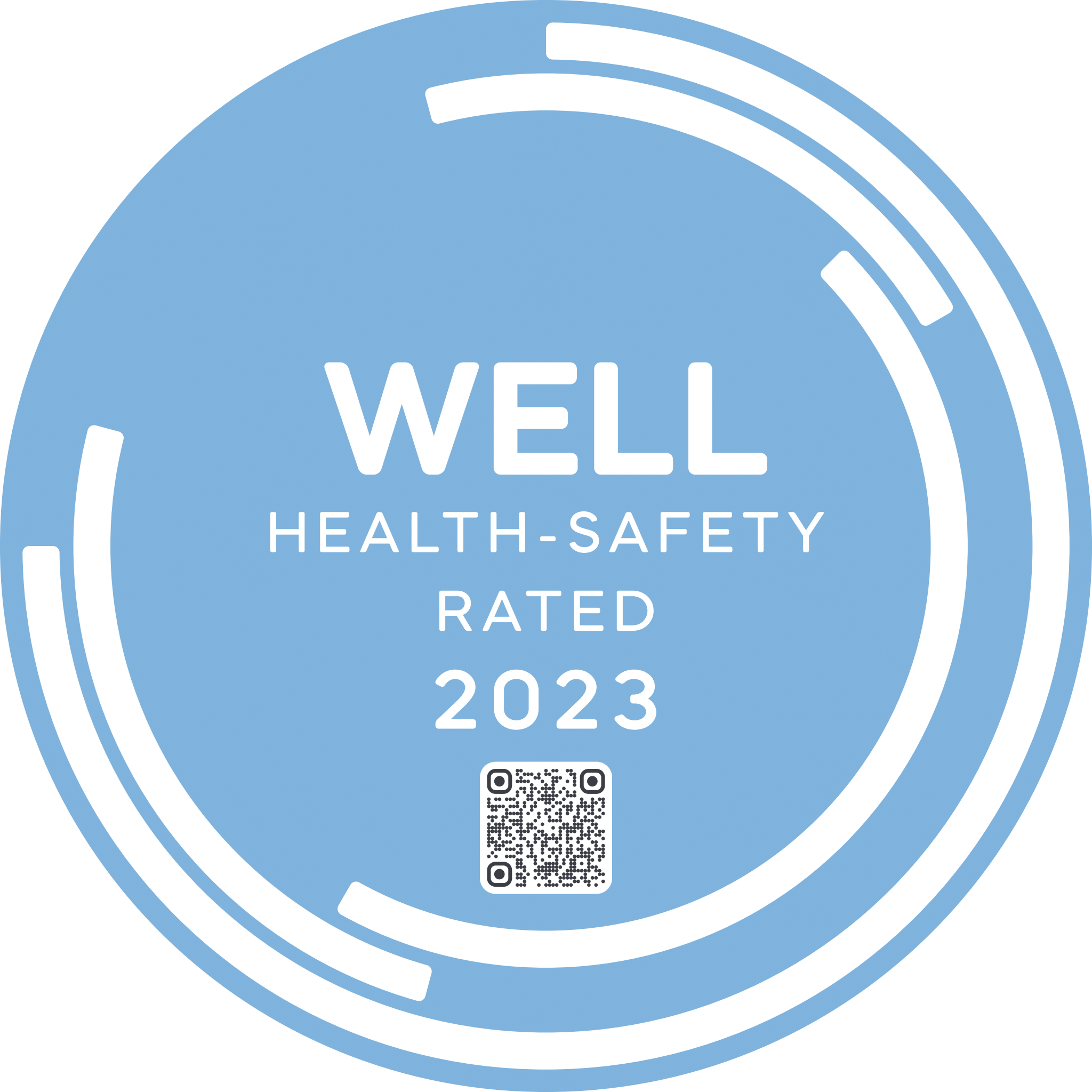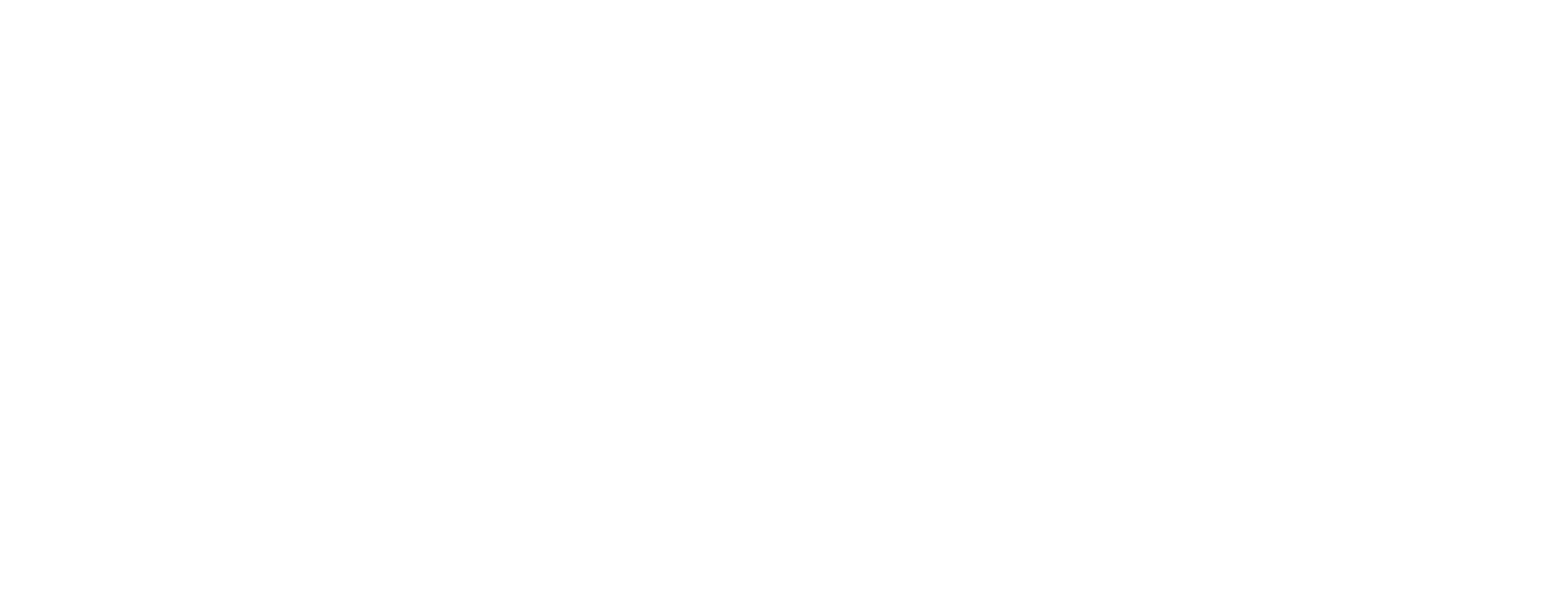Scotia Plaza - 40 King Street West
Building Description
Scotia Plaza is a unique business community that has it all. With a direct connection to the King subway station, moments from Union station and the PATH beneath you, Toronto is at your doorstep. It is surrounded by an abundance of the city’s finest shops, restaurants, hotels and renowned entertainment for every taste.
Designed by internationally acclaimed WZMH Architects, Scotia Plaza’s striking exterior is matched only by its inspiring use of interior space. A soaring 130 foot atrium merges the historic beaux arts Bank of Nova Scotia Building with a grand three storey lobby running the full length of the property. Scotia Plaza provides your business with flexible and innovative design options to suit any business need. When you work at Scotia Plaza, you’re among select company of like-minded people who aspire to be the very best in all they do.
Features
Scotia Plaza is a Zero Carbon Building - Performance Standard, LEED Platinum, and Fitwel certified Class AAA located at Canada's most prestigious business intersection - King Street West and Bay Street. At 68 storeys and 1.4M square feet, Scotia Plaza is a recognizable and significant part of Toronto's skyline. With a recently renovated lobby, elevators, exterior spaces, and food court, the building is continuously evolving to meet the needs of some of Canada's most distinguishable businesses. The community at Scotia Plaza includes an on-site daycare centre, electric vehicle charging stations, and two green roofs complete with bee hives.
Amenities
Onsite Amenities
- PATH Connected
- Complimentary Concierge service also affiliated with Les Clef d'or Canada
- Over 40 on-site shops and services including Tim Hortons and Aroma Coffee
- Newly renovated, 550 full-service food court
- The Rabbit Hole Restaurant
- Recently renovated dedicated outdoor spaces
- Seasonal markets set up throughout the Complex
- Direct connection to King Subway Station
- On-site daycare centre with tenant priority registration
- On-site Wellness studio exclusively for the tenants of Scotia Plaza
- Lounge seating area fully enhanced with charging capabilities
- In-house car detailing service located on the P1 level
- Ezone electric charging station located on the P1 level and 12 dedicated Tesla charging stations for tenant use
- Tenant shower facility with self-contained shower rooms located on the P1 level
- Newly renovated, 550 full-service food court with a refillable water station
- On-site Scotiabank banking hall and iTRADE service desk.
- Direct connection to the St. Regis Toronto
Nearby Amenities
- Surrounded by some of Toronto's finest restaurants
- Numerous banking options nearby
- Short walk to Union Station
- Walking distance to Toronto's main cultural and sporting attractions - Scotiabank Arena, Rogers Centre, theatres, Roy Thomson Hall
- Located close to numerous luxury and quality hotels
- Walking distance to some of Toronto's most prominent retail locations - Eaton Centre, Queen Street West.
Sustainability and Awards
Zero Carbon Building - Performance Standard
LEED® Platinum Certified
SmartScore Gold
WiredScore Platinum Certified
Fitwel and Fitwel Viral Response Module Certification with Distinction
Energy Star Certified
BOMA BEST Platinum
RHFAC Rick Hansen Foundation Accessibility Certified Gold
Kingsley Excellence - 2024 Tenant Satisfaction
Access
Public Transit Surface Route: King Street dedicated Streetcar Track
Subway Access: Direct Access to King Street Subway Station
PATH Connected: Yes
Parking: 504 underground parking stalls on 4 levels complete with electric vehicle charging and Tesla dedicated charging stations
Cycling: Over 100 secured bicycle parking stalls with shower facilities
Downloads
416.815.2322
emailElaine.Jenkins@cbre.com
416.681.6244
emailGeoff.Rayner@bgo.com
416.815.2354
emailByron.Ahmet@cbre.com
416.815.2363
emailJeff.Friedman@cbre.com
Certifications




