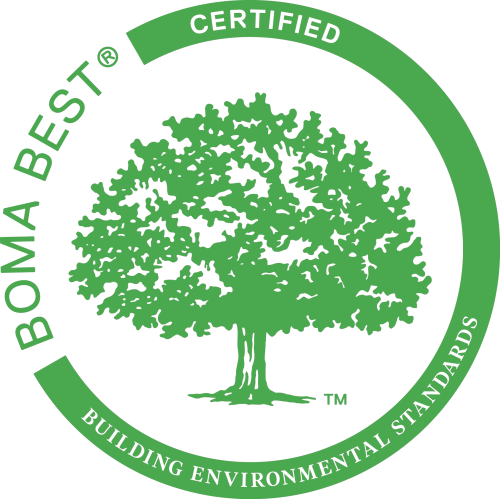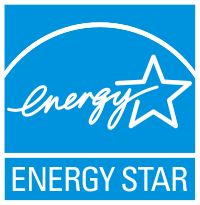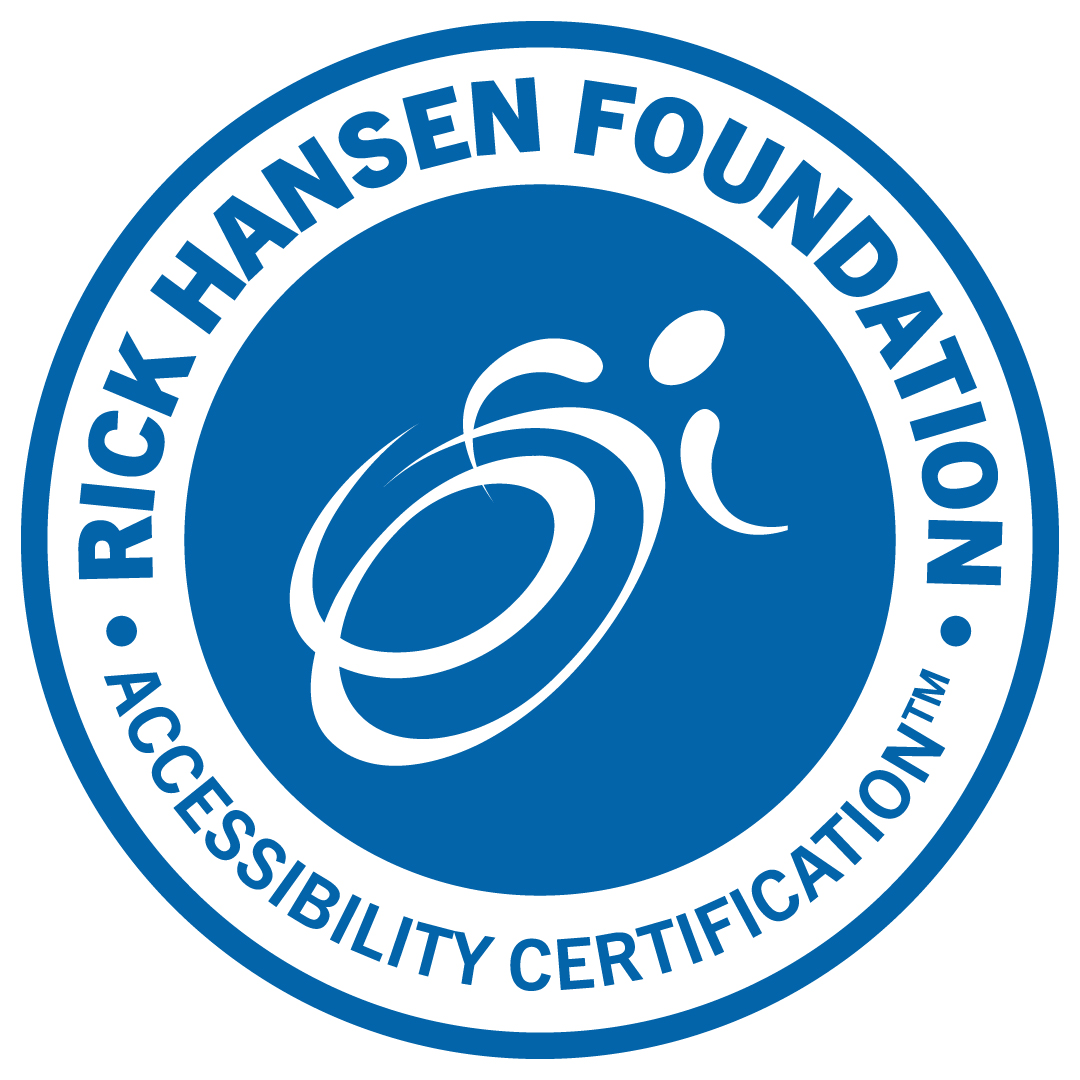2200 - Calgary Place II
Suite Information
Full floor opportunity with 8 exterior offices, 3 interior offices, open area for workstations, boardroom, kitchen and large training room.
Suite Information
Full floor opportunity with 8 exterior offices, 3 interior offices, open area for workstations, boardroom, kitchen and large training room.
Industrial Suite Specifications
Building Description
For over 50 years, Calgary Place has stood as a beacon of excellence in Calgary’s vibrant downtown core. This iconic two-tower office complex spans 646,000 SF and boasts unparalleled connectivity with the +15 skywalk system, linking you to the best of the city in every direction. With two levels of premium retail services and amenities, including Marcello’s, Phil & Sebastian, Hoopla Donuts, The Rooftop, Brix + Barrell, Kabuku, and TD Bank, there’s a wealth of options to support you and your employees.
Elevate your work-life balance with our exclusive 25,000 SF fitness facility, operated by GYMVMT. Enjoy top-of-the-line equipment, diverse fitness classes, and luxurious change rooms with lockers and towel service — all at a reduced membership rate. Plus, unwind in our newly renovated tenant lounge, featuring a games area, putting green, library, and meeting rooms. With seamless access to bus routes and the LRT, Calgary Place offers the ultimate convenience for first-class office space users.
Amenities
+ 2 levels of retail including Marcello’s, Phil & Sebastian, Hoopla Donuts, Kabuku, the Rooftop, Brix + Barrel and TD Bank
+ 25,000 SF GYMVMT with reduced rate for tenants. Membership transferable to all GYMVMT locations in Calgary
+ Over 4,800 SF tenant lounge featuring seating areas, putting green, games area, library and meeting rooms
+ Plus 15 connected to Roslyn Building, Stock Exchange Tower, 333 5 Avenue SW and the Westin Hotel
+ Building undergoing substantial modernization project to lobby and plus 15 area, with expected completion Q4 2025
Downloads
Certifications




