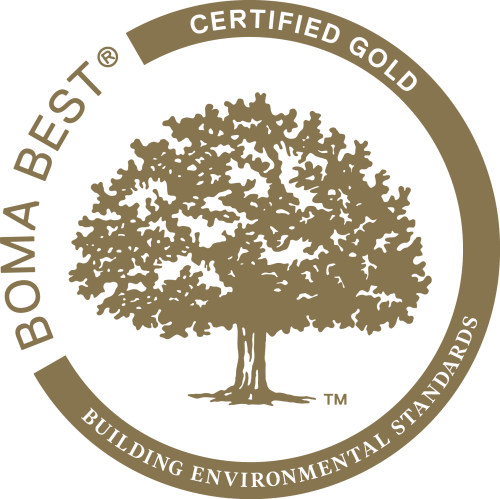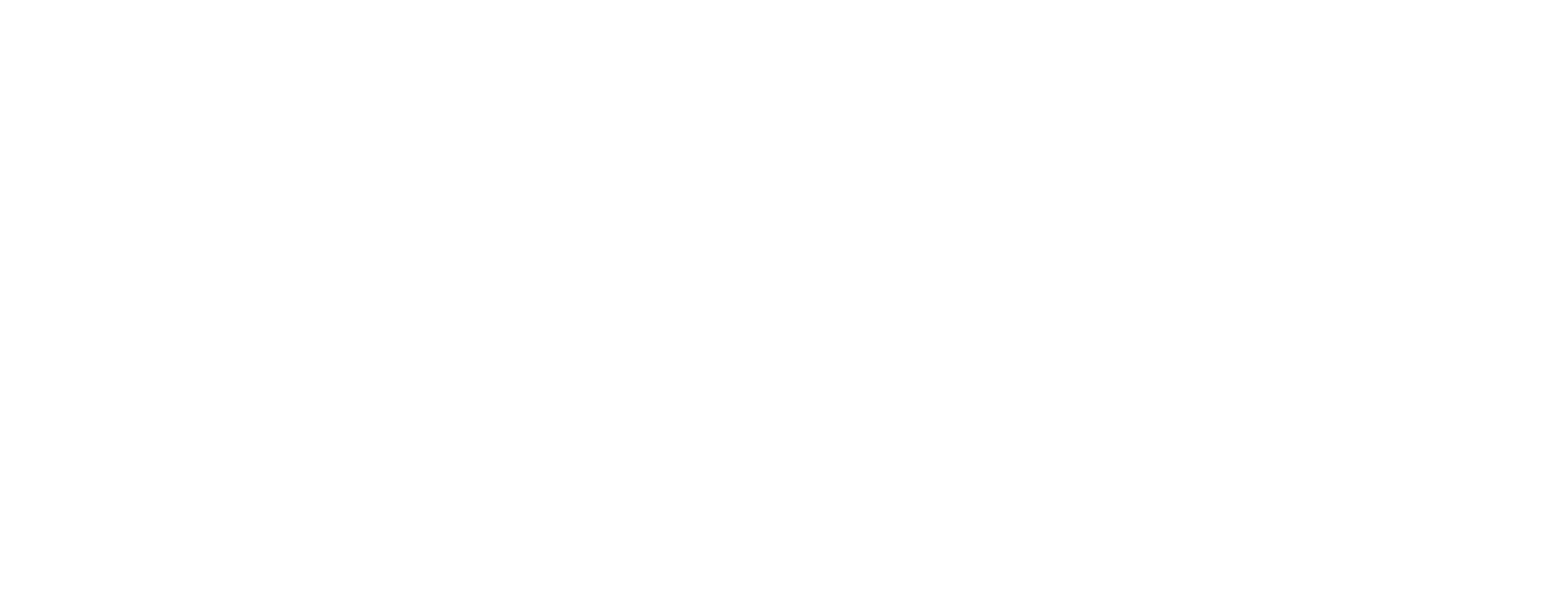205B - Twin Atria
Suite Information
2nd Floor space. TI Available.
Suite Information
2nd Floor space. TI Available.
Industrial Suite Specifications
Building Description
Twin Atria is a contemporary class "A" office complex constructed in 1982. It
features attractive wet and dry atrium areas that provide interior offices with unique
views into these central oases, and enclosed balcony areas over-looking them.
Building features include three separate hydraulic elevator banks offering a total of
four elevators to service the complex, and a new card reader security system. Twin
Atria has an excellent parking ratio with over 1,200 on-site stalls for an overall ratio
of 1:350 square feet.
Features
Located in the Eastgate area on the corner of 50th Street and 98 Ave., this site is
offers quick access to downtown Edmonton (10 minutes) via 98 Ave., Sherwood
Park (5 minutes via Baseline Road) and is only 4 minutes from the newly completed
Anthony Henday Drive Ring Road that connects to all area highways. A major
Edmonton Transit connection centre is located just west of the building at Capilano
Mall and many busses stop directly infront of the building. As well, a Sherwood
Park transit stop is located just two block north of the building. All needed retail
amenities are located within a 5 minute walk of the site including: fast food
(McDonalds, Tim Hortons), full services restaurants (Sawmill, Boston Pizza), gas,
grocery (Safeway), liquor, public library, medical offices, financial institutions and
several fitness facilities.
Fibre internet available (Bell Supernet, Telus & Rogers)
Downloads
780-990-7022
emailtravis.dochuk@bgo.com
780-990-7009
emailbrad.alton@bgo.com
780-990-7010
emaillianne.beaudette@bentallgreenoak.com
Certifications

