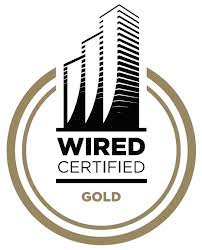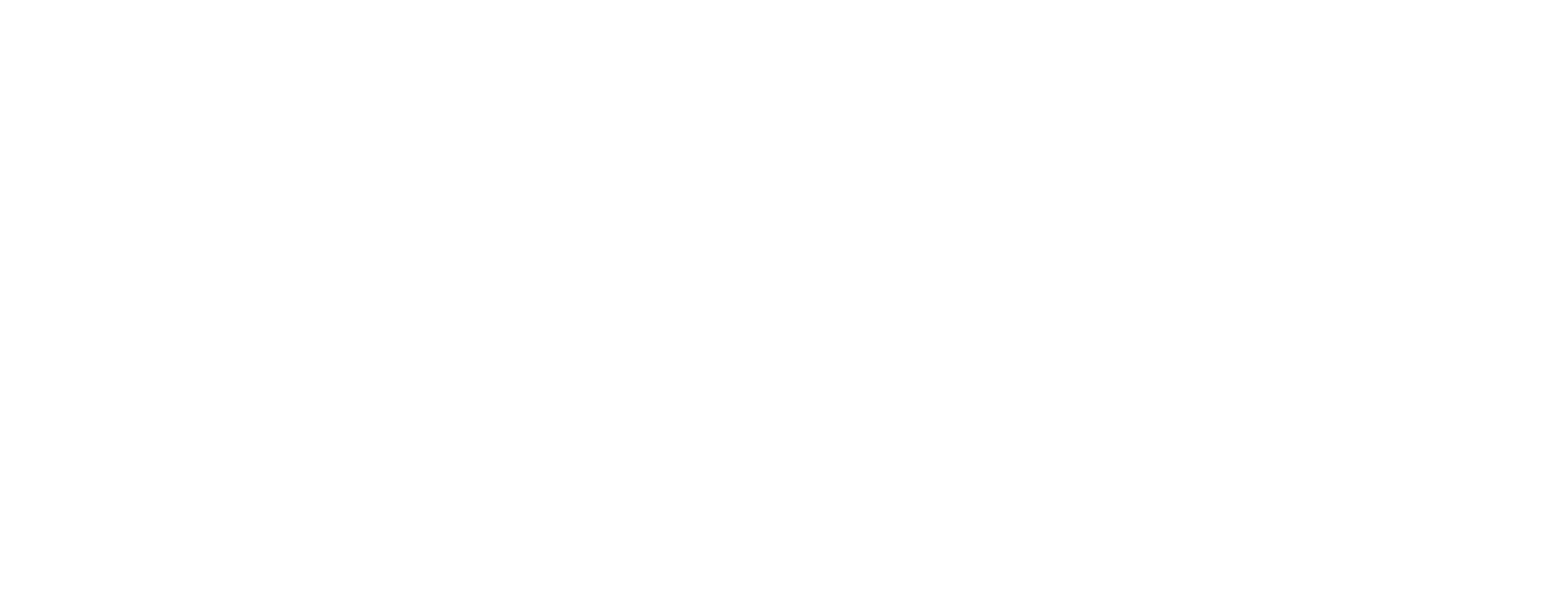800 - 70 York St
Suite Information
Ready Set Go coming soon!
Model suite built out and fully furnished, WIFI enabled, with equipment and appliances.
Great elevator exposure! Built out suite with reception area, conference room, with two (2) private offices, a meeting room, server/storage room, open areas for twenty-four (24) workstations and full kitchen.
Lease term from 1 to 5+ years available
Suite Information
Ready Set Go coming soon!
Model suite built out and fully furnished, WIFI enabled, with equipment and appliances.
Great elevator exposure! Built out suite with reception area, conference room, with two (2) private offices, a meeting room, server/storage room, open areas for twenty-four (24) workstations and full kitchen.
Lease term from 1 to 5+ years available
Industrial Suite Specifications
Building Description
Located south of King Street, in Toronto's financial core, this fantastic Class “A” boutique building 70 York Street is a 17 storey building with 5,500 sf of retail space and underground parking garage. It is directly connected to the PATH system, short walking distance to St. Andrews and Union Stations and close proximity to all the best amenities that downtown has to offer. 70 York Street has been awarded BOMA BEST Platinum, LEED Platinum, WiredScore Gold, FITWEL Viral, TOBY Award Winner (2024) and Rick Hansen Foundation Accessibility.
Amenities
- PATH Connected
- Bicycle lockers on-site.
- Walking distance to St. Andrews and Union stations.
- Walking distance to Toronto's main cultural and sporting attractions - Scotiabank Arena, Rogers Centre, theatres, and Roy Thomson Hall.
SUSTAINABILITY AND AWARDS
BOMA BEST Platinum
LEED Platinum
WiredScore Gold
FITWEL Viral
RHFAC Rick Hansen Foundation Accessibility Certified
TOBY Award Winner (2024)
Downloads
416-362-2244
emailAndrea.Sujer@cbre.com
416.681.6244
emailGeoff.Rayner@bgo.com
416.815.2322
emailElaine.Jenkins@cbre.com
416 815 2382
emailMackenzie.Sharpe@cbre.com
Certifications



