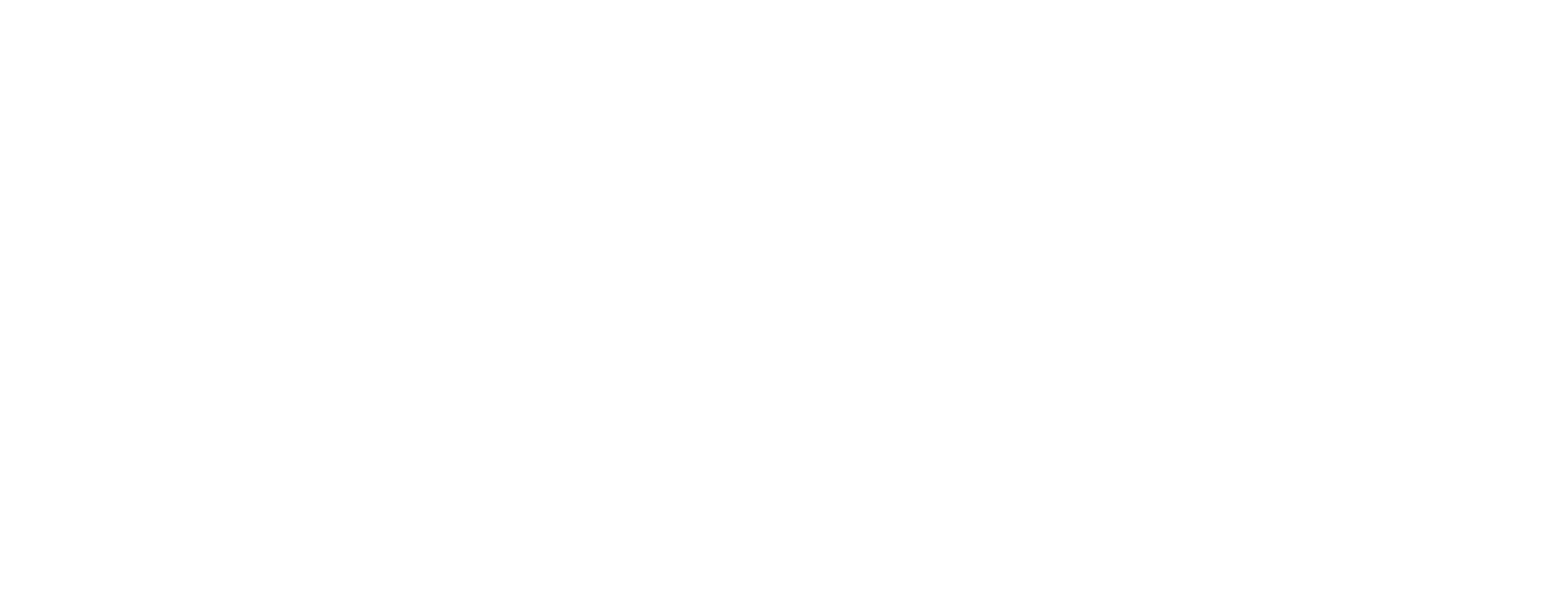110 - Hopewell Business Park Building A
2730 39 Avenue Northeast, Calgary, Alberta T1Y 7H6get_app
Suite Information
Suite Size
15,301 sf
Minimum Divisible
15,301 sf
Maximum Contiguous
30,479 sf
Availability
Immediately
Type
Industrial
Rate
Inquire
Total Additional Rent
$7.26 /sf
Suite Notes
Units 106 and 110 can be leased together for 30,479 SF. Nicely improved offices. Landlord willing to complete construction as required.
I-G Zoning
Suite Information
Suite Size
15,301 sf
Minimum Divisible
15,301 sf
Maximum Contiguous
30,479 sf
Availability
Immediately
Type
Industrial
Rate
Inquire
Total Additional Rent
$7.26 /sf
Suite Notes
Units 106 and 110 can be leased together for 30,479 SF. Nicely improved offices. Landlord willing to complete construction as required.
I-G Zoning
Industrial Suite Specifications
Construction
Office Space
2,738
sf
Warehouse Space
12,563
sf
Clear Height25'6"
HVAC Notes
RTU - HVAC in the office area
Radiant tube heaters in the warehouse area
Lighting Notes
T5 Lighting
Electrical (Volts)600 V
Electrical (Amps)200 A
Electrical Notes
200 A, 600 Volt power
Sprinkler System Notes
Fully Sprinklered
Technical Specifications
Dock-high Door(s)3
Loading Notes
3 - 8'x10' Overhead dock loading doors
Bay Size (Width)70 '
Bay Size (Depth)216 '
Parking
Parking Notes
Double row parking in front of the Premises
Building Description
- Direct exposure to 39th Avenue NE
- Large marshalling and loading area
- Immediate access to major thoroughfares including Barlow Trail NE, McKnight Blvd., 32nd Avenue, and Deerfoot Trail
- Sump system located in Unit 106
- Units 106, and 110 are contiguous, however, they can be leased out seperately
General
Tenant Cost
