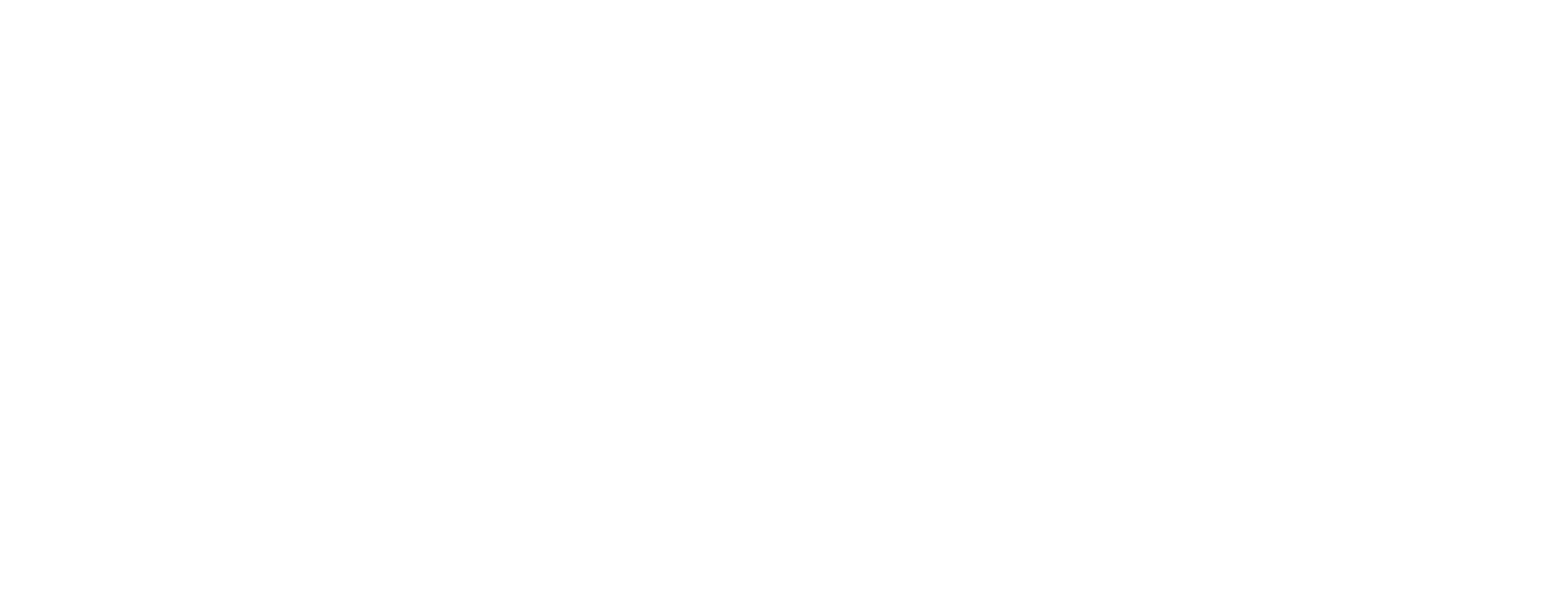6750 Fifth Line - Fifth Line Business Park
Suite Information
Available for lease recently certified Zero Carbon Building (ZCB) by the CAGBC. This fully electrified carbon zero building is complete with a 500KWH Solar Array providing direct energy savings. 2,100 sf of office is under construction to be complete Q1 2025 For more information use this link: https://cbrecanada.com/fifthline/
Suite Information
Available for lease recently certified Zero Carbon Building (ZCB) by the CAGBC. This fully electrified carbon zero building is complete with a 500KWH Solar Array providing direct energy savings. 2,100 sf of office is under construction to be complete Q1 2025 For more information use this link: https://cbrecanada.com/fifthline/
Industrial Suite Specifications
830 AMP
37 dock level doors 9'-0" wide x 10'-0" high, manually operated, complete with one vision panel.
1 Drive-in door 12'-0" wide x 14'-0" high, electrically operated, complete with one vision panel
60' Staging Bay
Building Description
Fifth Line Business Park at Derry Green, Milton is a master planned first class business park, expertly designed to offer 4 state of the art industrial buildings of various flexible sizes ranging from 60,000 - 330,000 square feet. Each with pioneering environmentally focused specifications that will provide tenants with superior energy efficiencies, providing "Zero Carbon Ready" Design for Buildings 1, 3 and 4 and All-Electric Net Zero Carbon Design for Building 2.
Downloads
416 798 6255
emailkyle.hanna@cbre.com
416 798-6232
emailevan.white@cbre.com
416.681.6266
emailMark.Rzadki@bgo.com
