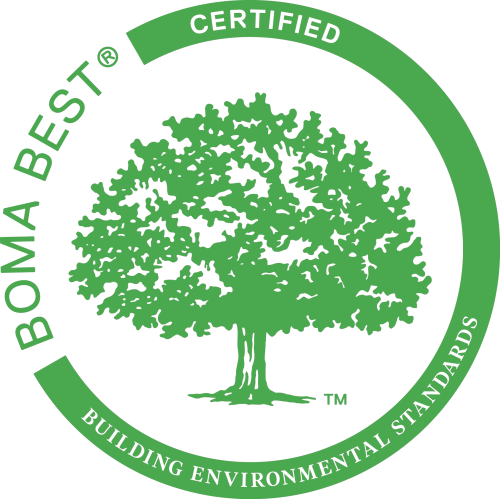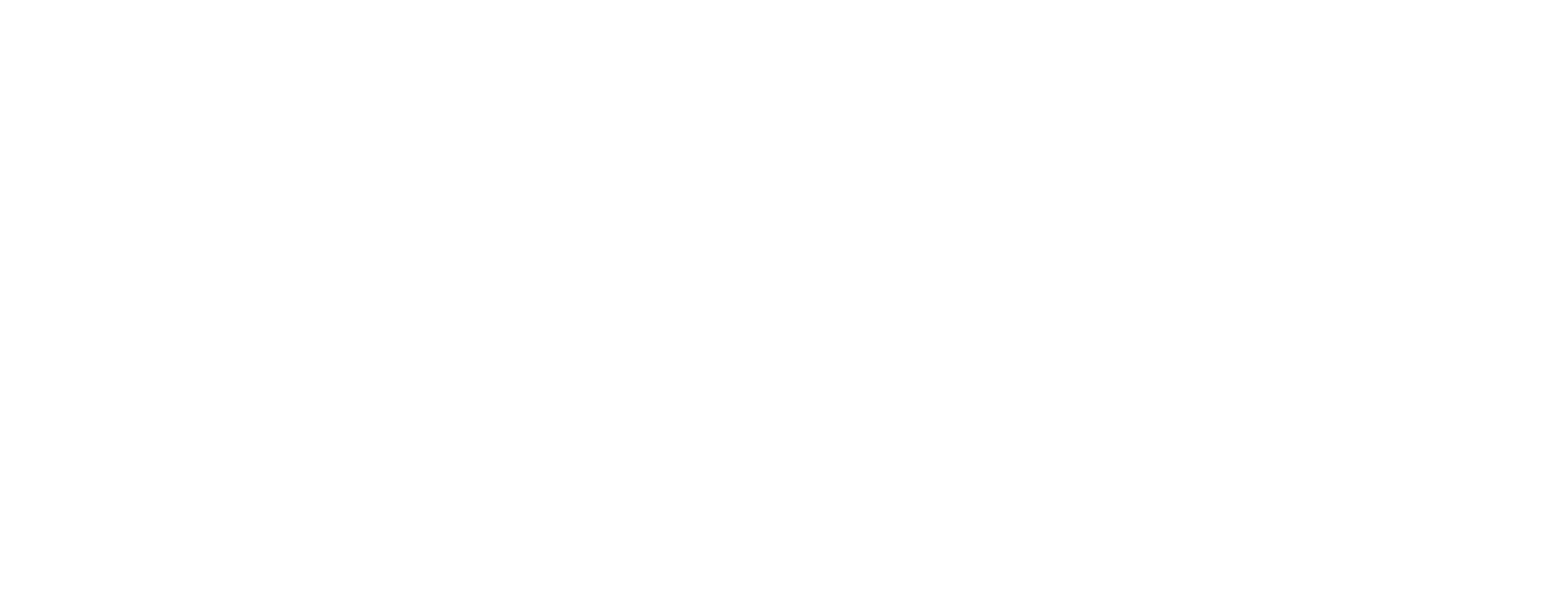1855 Buckhorn Gate (Creekside Corporate Centre)
Entire building 153,665 square feet available for lease.
Building Description
Creekside Corporate Centre is a modern workplace community built for your business to thrive. Located in one of the most desirable and access friendly locations in the GTA. Surrounded by parklands, endless amenities and equipped with flexible and efficient office space options, Creekside Corporate Centre provides businesses and their people with a high performing workplace and true work/life balance.
With its accessible location and numerous transit option, getting to and from Creekside Corporate Centre is fast, easy and efficient. Serviced regularly by Mississauga MiWay buses with an LRT coming in the near future, and with fast access to 400-series highways, there are plenty of commuter options at Creekside Corporate Centre.
Amenities
At Creekside Corporate Centre, you will find an array of value added amenities. A fitness centre, cafe and outdoor space add convenience and balance to your everyday life.
Located in one of the most sought after locations in the GTA, the convenience and amenity options that surround Creekside Corporate Centre are second to none. Great restaurants, shopping, banks, parks and entertainment options are all within 10 minutes (or less) of your office.
Sustainability
Creekside Corporate Centre is committed to a greener work environment. With sustainability built into our base building infrastructure, the building provides operational efficiencies and economical savings to tenants while leaving a smaller environmental footprint.
Entire building 153,665 square feet available for lease.
Downloads
416.813.3636
emailPeter.Bambulas@bgo.com
Certifications


