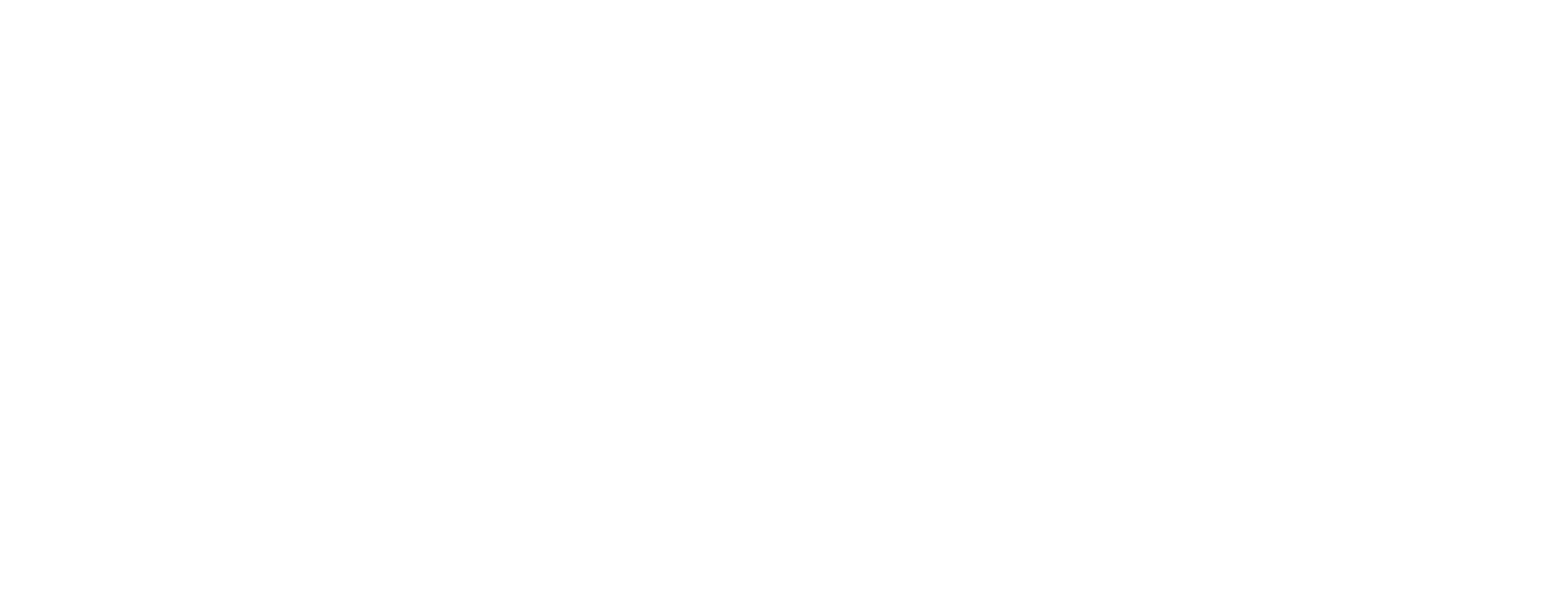56 - Southport Crossing Building 3
Suite Information
New construction. Bay sizes available from 33,000 sf to 55,000 sf.
Dock & Grade available.
Column spacing: 53'7" & 55' x 46'8" (60' staging)
ESFR sprinkler system.
Basic Rent: Starting $8.95 psf per annum with $12.00 TI Allowance available.
Suite Information
New construction. Bay sizes available from 33,000 sf to 55,000 sf.
Dock & Grade available.
Column spacing: 53'7" & 55' x 46'8" (60' staging)
ESFR sprinkler system.
Basic Rent: Starting $8.95 psf per annum with $12.00 TI Allowance available.
Industrial Suite Specifications
Gas-fired unit heaters, ceiling fans & Energy Recovery Ventilators (ERV)
LED
ESFR
7"
Building Description
Located in a master-planned business park within South Edmonton.
- Excellent access to major transportation routes such as Queen Elizabeth II Highway, Anthony Henday Ring Road, 41st Avenue SE and Ewing Trail (91st Street SE).
- Close proximity to a wide range of amenities including hotels, restaurants, shopping centres and the Edmonton International Airport.
- 28' Bar Joist clear height.
- Dock and grade loading
- ESFR system with fire pump
- LED lighting
- All buildings are planned to be LEED certified.
- TI Allowance available
- Bay sizes available from 22,000 sf to 154,000 sf.
- Professionally managed by BentallGreenOak
Downloads
780-990-7009
emailbrad.alton@bgo.com
780-990-7010
emaillianne.beaudette@bentallgreenoak.com
