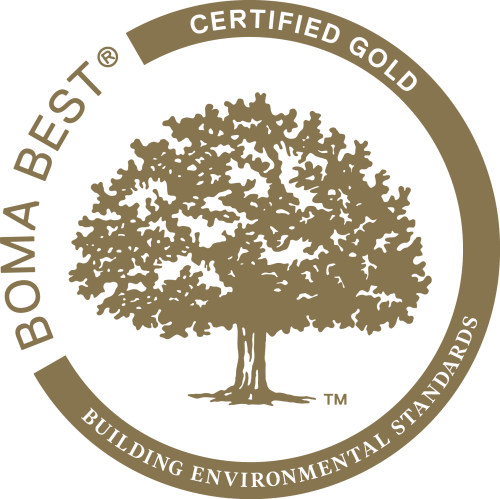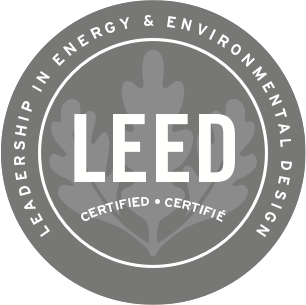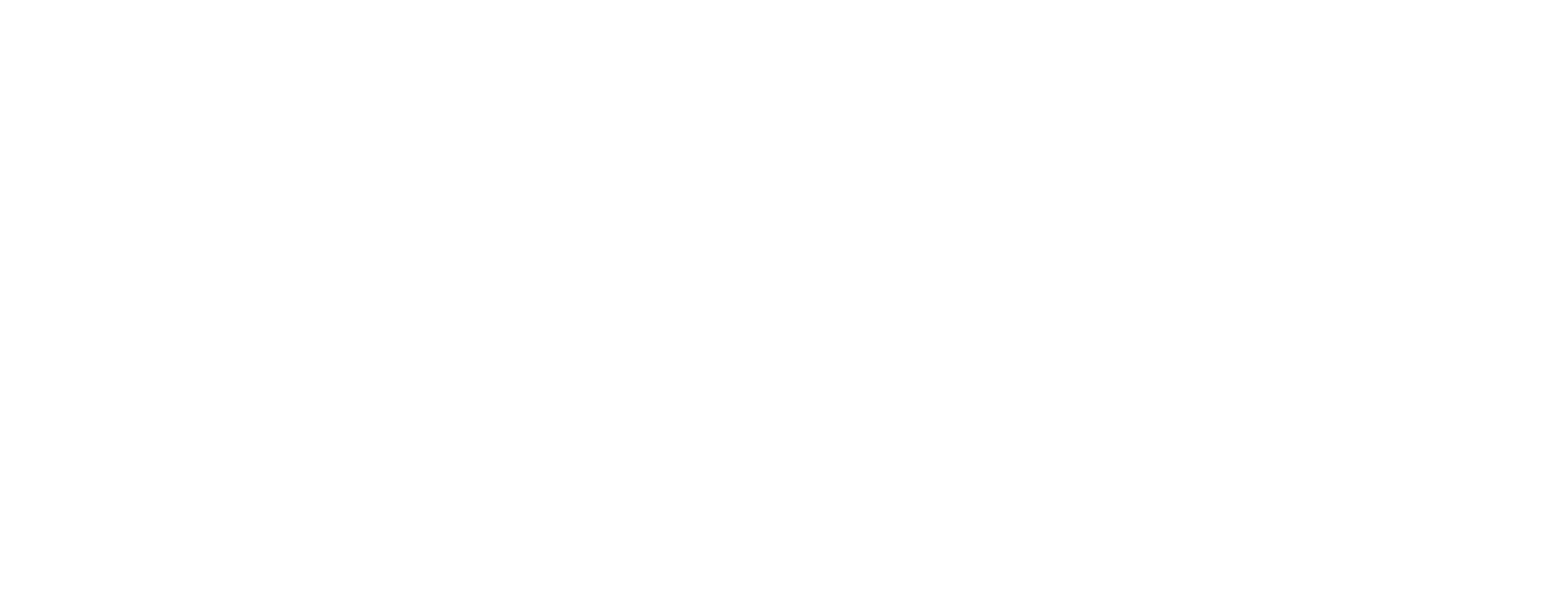161 Portage Avenue East
Building Description
LOCATED NEXT TO THE FAIRMONT WINNIPEG HOTEL AT THE SOUTH EAST CORNER OF RICHARDSON CENTRE. THE 8-STOREY OFFICE BUILDING IS LOCATED AT 161 PORTAGE AVENUE EAST.
Originally constructed for the Bank of Canada, the building has direct access to the Richardson Centre Concourse and Parkade, as well as the Fairmont Hotel, Richardson Building and a series of climate controlled underground walkways connecting to many downtown facilities and attractions.
Other features include:
- steel framed structure, glazed and granite clad
- centre core construction offers an efficient floor plate
- 2 passenger and 1 freight elevator
- up-to-date electrical, mechanical and life safety systems
- off hours card access on building entrance doors
- monthly parking is available at several surface lots in the vicinity of the building including the Richardson Centre Parkade
- climate controlled access to downtown pedestrian underground and skywalk system
- achieved BOMA BESt certification for demonstrating best practices in utilities management, waste reduction, building environment, indoor air quality and tenant awareness
Building Features
- Class "B" downtown office building in an excellent location
- Efficient column free floor plan
- Connected to the Fairmont Hotel, Richardson Building and Concourse, with Hy's Steakhouse on the main floor
- Attached underground, scramble and surface parking
- Climate controlled access to downtown pedestrian underground and skywalk system
- Quality office improvements in place
Managed By
As Canada’s pre-eminent real estate services provider, BentallGreenOak offers locally-based expertise in all aspects of leasing, property management, for both commercial and residential buildings, and development of office, industrial and retail properties. A trusted, proven and highly capable partner, we are known for providing forward-thinking, innovative solutions to owners’ and tenants’ immediate and long-term goals.
Downloads
204.926.3824
emailsean.kliewer@colliers.com
204.954.1793
emailjordan.bergmann@colliers.com
204.218.2566
emailTaylor.Jaman@bentallgreenoak.com
Certifications


